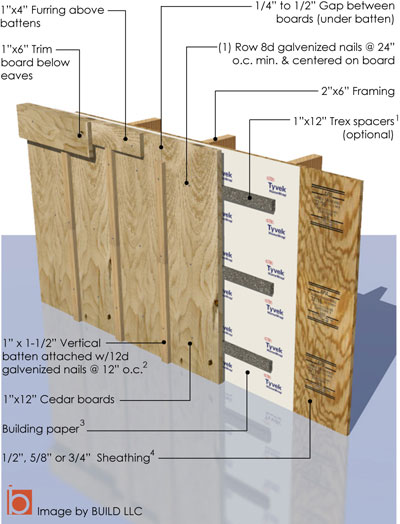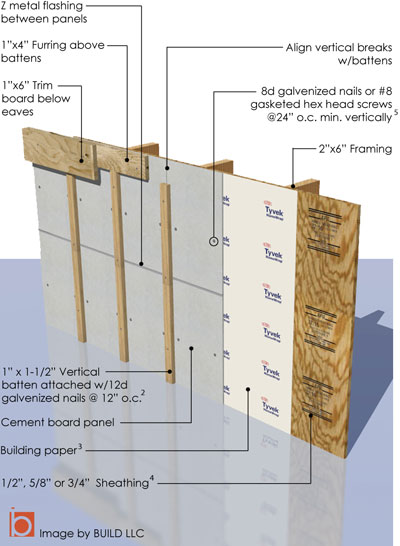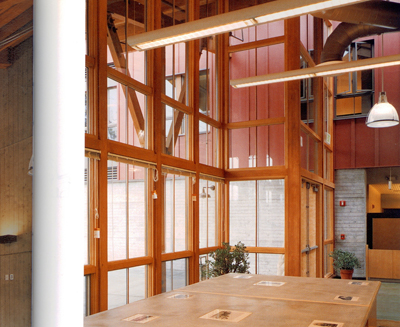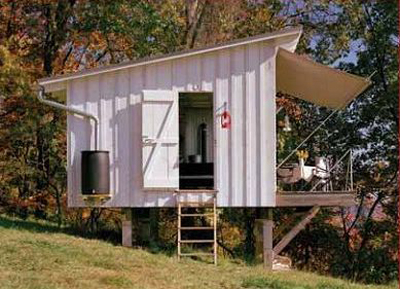Board and batten siding is the underdog of siding systems, but we like it for the following reasons:
It has the potential to be visually clean and crisp
It has a timeless look and weathers nicely if implemented correctly
The system takes the natural expansion and contraction of materials into consideration
It’s been around for a long time, carpenters and siders are familiar with it
It’s durable
So why isn’t board and batten siding more prominent in modern architecture? A quick Google-image search suggests that most board & batten siding systems are associated with traditional architectures – country cottages and old leaning barns. The word “rustic” comes up often when researching board and batten systems. But technically the system has everything necessary to be a serious, modern strategy for siding. So the BUILD research and development team has put together a guide to board and batten siding systems. These diagrams are just departure points – coordinate with your structural engineer for unusual situations and the use of panel products.

1. Horizontal spacers can be placed behind the board & battens for better air circulation, the spacers also provide a uniform nailer backing to the system.
2. The fasteners and pattern will depend on the size of the batten.
3. A variety of products can be used in lieu of building paper including VaproShield products.
4. 1/2″ sheathing can be used if blocking is installed behind at fastener locations. We recommend just bumping up the sheathing to 3/4″.
5. The fastener pattern for panels depends entirely on the panel product used and the overall geometry.
With wood boards the fasteners should be centered on the board so that the board can expand and contract in both directions. Using fasteners at the edges will cause the boards to crack over time.

We’ve also tracked down several modern applications. Let us know of any sharp B&B applications you know of out there.
Dogtrot House in Poplarville, MS by Waggonner & Ball Architects

[photo by Kerri McCaffety, Mac Ball, Catherine Smith]
Donald Barbour House in Kentfield, CA by John Marsh Davis
The batten geometry integrates with the structural columns… nice.

[photo by Alan Weintraub]
House for an art collector in Therwill Switzerland by Herzog & de Meuron, 1986
Precast concrete panels and pine slats

[photo by Hisao Suzuki]
Wood Residence on Vashon Island, WA by James Cutler Architects
Cedar board and battens

Irby House at Sea Ranch, CA by Obie G. Bowman, 2001
Redwood board and battens

[photo by Tom Rider]
Girvin Cabin on Decatur Island, WA by Miller Hull


[photo from Miller Hull Architects of the Pacific Northwest by Sheri Olson]
City Hall on Bainbridge Island, WA by Miller Hull, 2000



[photo from Miller Hull Architects of the Pacific Northwest by Sheri Olson]
Nickerson House in Seattle, WA
Painted Hardi-board and wood battens, anybody know the architect of this one?

[photo by BUILD llc]
Shack at hinkle farm by Jeffery S. Broadhurst

[via materialicio.us]
“Barn Doors Open” in Falmouth, Maine by Kaplan Thompson Architects
The added volume uses a reverse board & batten system.






