
Off the shore of Helsinki is Seurasaari Island; an Open Air Museum of traditional Finnish architecture and culture. At first glance it may seem like the typical tourist trap of ye old log-homes, but look a bit closer and some clever details start to pop out. Some are details that we simply admire for their crude and straight-forward form factor, some for their stability over the years and others because they could translate quite nicely into a modern vocabulary.
Similar to a connection you might see in Japanese joinery this wall connection locks together a large wood-log structure with a smaller annex.
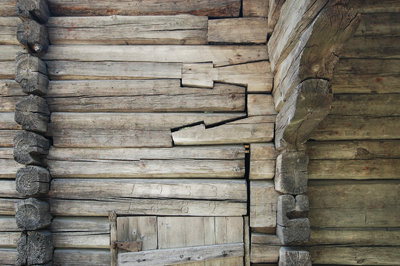
Having done a recent post on board & batten siding systems, this board & batten roof blew us away. Hard to tell if it’s leaking or not when the interiors are from the 18th century but the exterior shell seems to be holding up.

This log roof seems clever because each half-round forms a gutter and carries the water to the eave. The assembly can expand and contract as need be without negatively impacting the envelope.
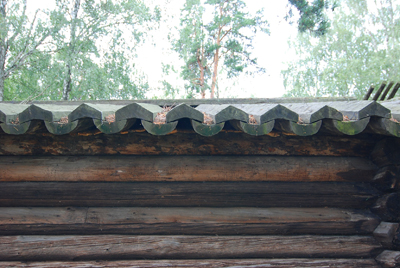
The bark of birch trees was used like sheets for the roof envelope on this structure. The sheets are held down with the very logs they were removed from. While problematic, the roof had a few intelligent details like the birch rolled lip providing a drip edge at the eave. The skin also has a higher tolerance to the inevitable growth of moss.
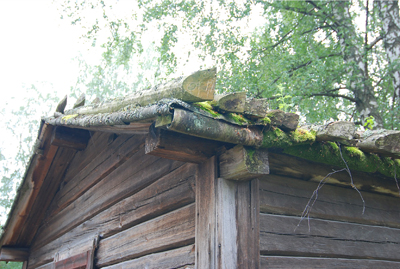
This modified mortise & tenon joint at the fascia could be translated into a modern detail quite nicely. We like the connection because every connector is exposed, subsequently the connection is self-explanatory.

A similar joint attaches a primitive gutter.
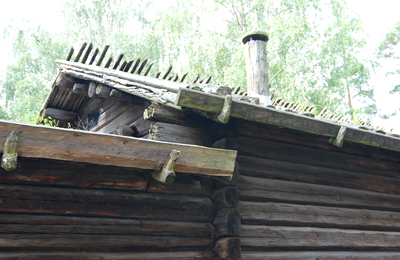
Okay, let’s get to some new stuff… We stumbled onto this park & recreation building along Mechelingatan just north-west of downtown Helsinki (it’s actually on the way to Seurasaari Island). We were impressed with the structure because of the efficiency of assembly and that it is both sunscreen and rainscreen.


The horizontal 2×2 wood runners deflect the occasional soccer ball from the more delicate board & batten siding system underneath – the runner also screen some of the windows.
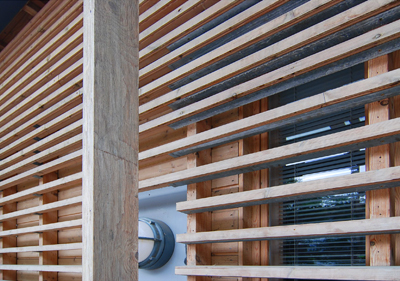
The verticals of the board & batten system are extended out a bit further than usual to become the attachment for the horizontals. The horizontal wood runners are then attached with steel angle.
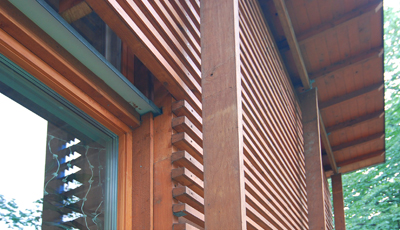
Overall the architects took what could have been a very dull building and created something extraordinary and technically admirable.
[all photos by BUILD llc]





