Part two of our Phoenix series focuses on Frank Lloyd Wright and a couple of his most prominent works in the area. Up in the rainy northwest Uncle Frank isn’t as influential as his international popularity might suggest. The northwest is host to only a few residential projects by Wright – these projects are tucked away, privately held and rarely, if ever, open for tours. Wright’s most notable architectures were born from very different regions and climates making him a distant and elusive character to some of us soggy Seattleites. With this said, I was amazed at the impact both projects had on how we (BUILD llc) think about and do architecture. Both works have elements that are significant and applicable to a small, modern design-build practice. As part of our “on-location” blogs we’ll dive into some photo details on each project.

[photo by BUILD llc]
Taliesin West
Wright’s commonly repeated phrase “you learn by doing” typifies the philosophy of Taliesin West. Gradually constructed over years by many students the campus is a laboratory for designing and building. What is most refreshing about Taliesin West is the lack of precision. We so commonly associate Wright’s work with excessively expensive, finely crafted, precious objects, that the improvised and in some cases crude forms are refreshing.


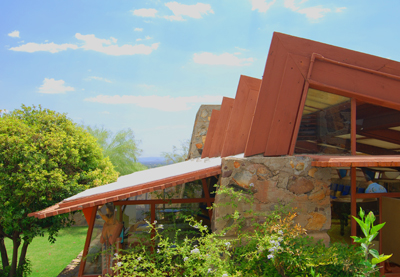
[photos by BUILD llc]
The triangle is king at Taliesin West, three point geometries can be found in most of the built-form. The shape of the triangle, it was explained, symbolizes the sharp inhospitable surrounding environment.

[photo by BUILD llc]
It is said the Wright did not like the look of exposed light bulbs. Naked bulbs are abundant at Taliesin West, however they are always intentionally located and seem to integrate with the built-form. Even though this technique requires a bit more labor, the exposed bulb solution is as cost effective as lighting design gets.

[photo by BUILD llc]
The most pleasing aspect of Taliesin West involves the balance between massive stone and concrete walls unified with the delicate wood, steel and glass frameworks. The combination is sensible; the concrete and stone walls are so massive, so dominating that the wood/steel frameworks don’t necessarily need to align with them. A margin of error is inherently built into the construction and a level of sloppiness goes unnoticed.


[photos by BUILD llc]
Taliesin West was seen as a work in progress – glass walls could be turned opaque, entrances could be relocated, bays could be added. The concept of organic architecture, like nature, could evolve and adapt to the environment around it. There is an experimental and transitory nature about Taliesin West that would be nice to see in more modern built work.


[photos by BUILD llc]
While the bathroom in Wright’s quarters has been updated several times, its current state is quite pleasing. The Kohler fixtures obviously weren’t part of the original design however the ribbed aluminum siding was added by Wright. The contrast of materials, clean geometries and efficiency of the space make you feel like you just stepped into a bathroom at a high-end boutique hotel in New York.
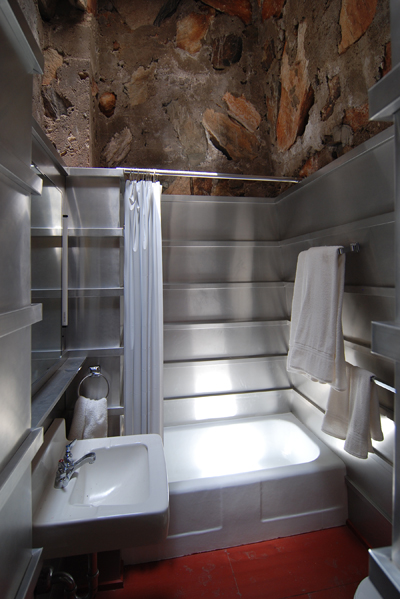
[photo by BUILD llc]
The Biltmore Hotel
At the other end of the spectrum, the Biltmore exemplifies permanence, refinement and precision. The architect of record for the project is Albert Chase McArthur, a former apprentice of Wright’s. He and Wright, the consulting architect on the project, designed the 39 acre site which remains a hotel and resort today. While the project seems exclusive a simple room can be rented for around $170 – surprisingly inexpensive given the quality, service and amenities of the establishment. As an architect it’s a bit of paradise – you can roam anywhere you like on the grounds and no one seems to care how many photos you take.

[photo by BUILD llc]
Wright’s well known quote “Take care of the luxuries first, the necessities will follow” seems fitting of the Biltmore. Indulgence can be found everywhere from the overall planning down to the details. Although the extravagance of the architecture can be overwhelming, even discouraging given the challenges of doing architecture in today’s world, you can’t help but appreciate the discipline of the built-form. While there is a massive volume of usonian blocks used on the project the blocks are used judiciously and cleverly in harmony with simple plane faced concrete blocks.
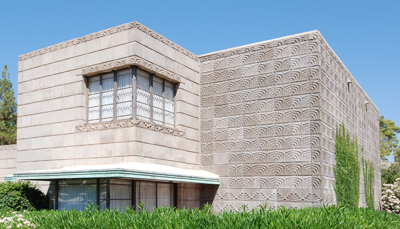

[photos by BUILD llc]
The design of reproducible, textured concrete blocks lets nature do the work as the shadows throughout the day constantly change the appearance surfaces.
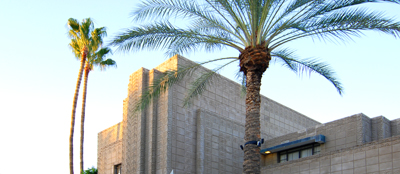
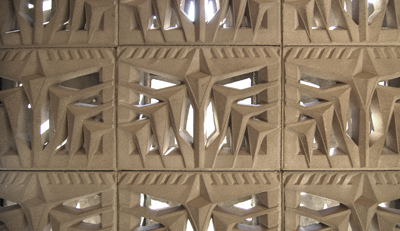
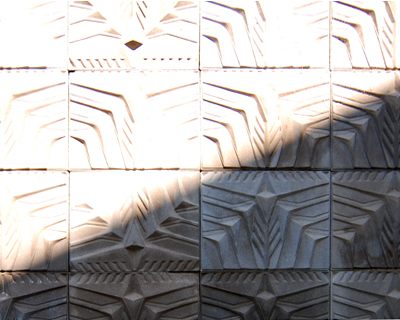

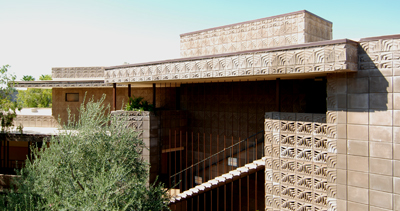
[photos by BUILD llc]
Light blocks are integrated into the block geometry to illuminate the spaces at night. The block lights have a glowing effect, rather than a pointed light effect, more conducive of a place for relaxation.


[photos by BUILD llc]
While the structures and nature appear to grow and evolve with one another, the army of gardeners each morning reminds us that this harmony between built-form and nature is very much contrived here.
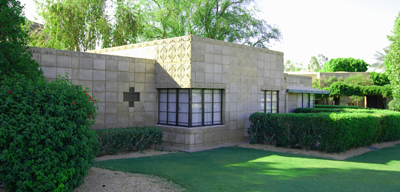

[photos by BUILD llc]





