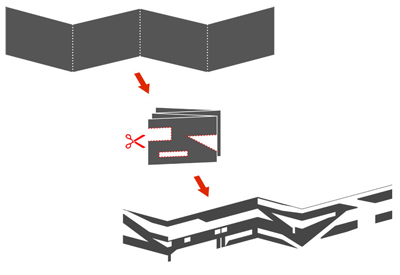
We’ve wanted to do a post on the work of Lorcan O’Herlihy for quite some time now. The difficulty was in trying to define the work and come up with an intelligent, blog-friendly theme to focus on. There is certainly the filtration of light in many of the projects, breathtaking stairways are incorporated into others, some projects were derived from an exploration of eloquent, clean diagrams, and others still develop rich, tangible line-weight drawings reminiscent of ink on mylar hand drawings. The finished products are masterful and the evidence of the design process is inspiring and infectious. We came to the conclusion that it is the consistency of the entire process that makes the work of Lorcan O’Herlihy so significant. From diagram to line drawing to model/rendering to built-form; each step of the way appears thorough and masterful. In a nut-shell, these guys are just damn good architects. Given the constant pressure of time and budget in the industry, these guys seem to keep the discipline of process in the formula. For this weeks entry we’ve chosen several projects of theirs that display the rigor of process.
CalArts dormitory at the California Institute of the Arts in Valencia CA, in process
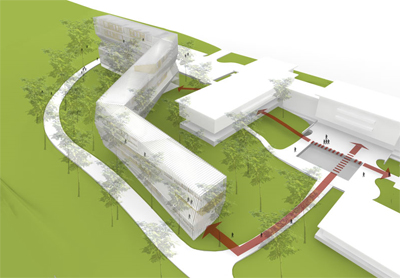
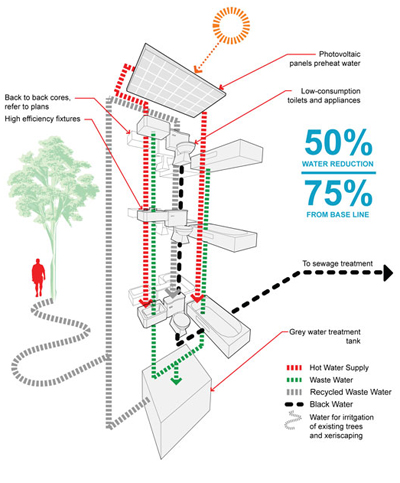
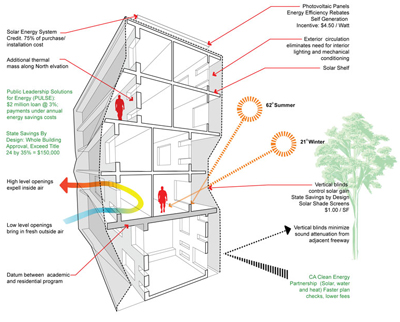
Jai House in Calabasas CA, 2004

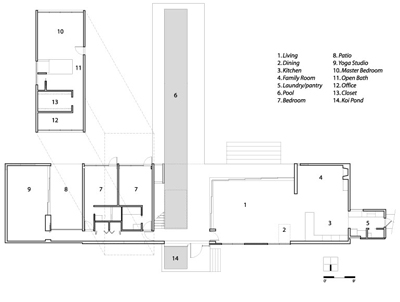
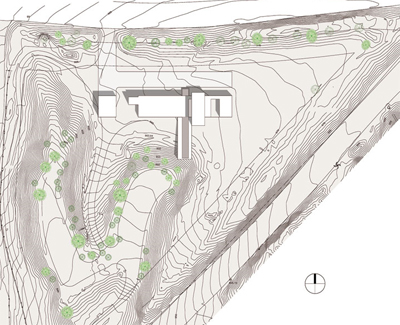
Paulith Headquarters CA, 2004

12 Houses in Mt. Washington CA, in process

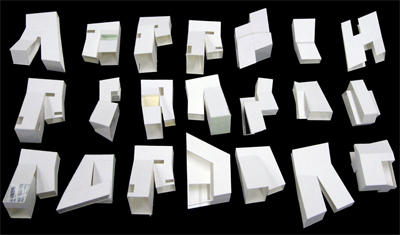

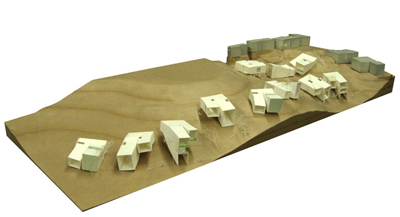
Formosa 1140 in Los Angeles CA, 2008

Sherman Residence in Mill Valley CA, 2005


Vertical House in Venice CA, 2004
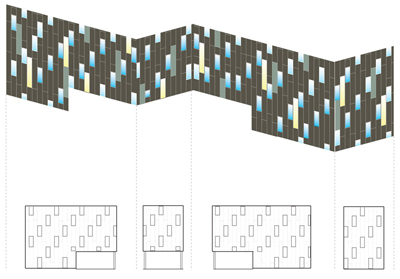

Willoughby Avenue Lofts in Los Angeles CA, in process


W.A. Lofts in Los Angeles CA, in process
