
We often wonder why so many great lessons from mid-century modern architecture, and most notably the Case Study House Program, have been lost over the years. Many important ideas were conceptualized and built in the late 40’s through early 60’s such as the open-plan, attenuated columns in lieu of bearing walls, glass walls that open up to the outside, outdoor rooms, mass-void relationships, minimal furniture layouts… we could go on all day. Thanks to Nick, a hard working peer, we were recently introduced to the San Diego based studio of Sebastian Mariscal, whose work authenticates these ideas and more. Mariscal put in his time under Jonathan Segal, the developer / architect / builder and subsequently develops many of his own projects. The work retains so many critical spatial qualities of architecture and at the same time unites them with design-forward materials and geometries. Looking through the breathtaking photos of his work you get the impression that these dwellings really do allow the inhabitants to live extraordinary lives. The photos below are from the uber-talented Hisao Suzuki via the Sebastian Mariscal website. We highly recommend studying up on both Mariscal and Suzuki; we’re willing to bet a Barcelona chair that you’ll be seeing more of both these individuals.

Tercio Winery, 2007


[Photos by Hisao Suzuki]
Valle House, 2004
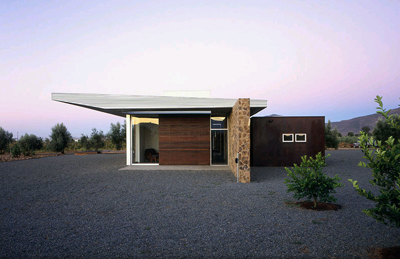
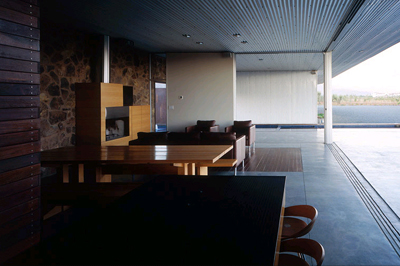
[Photos by Hisao Suzuki]
Six, 2007
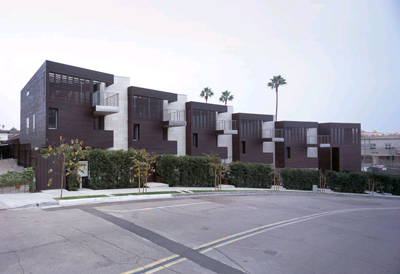
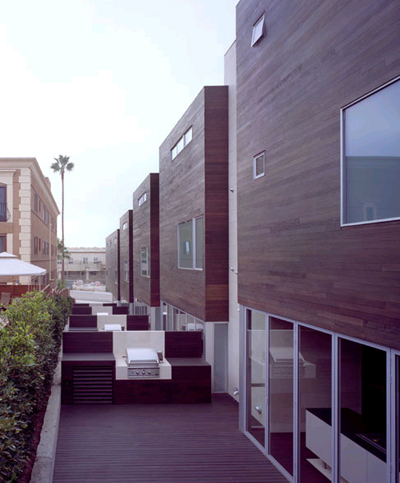
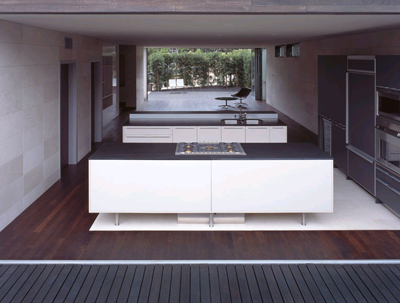
[Photos by Hisao Suzuki]
2inns, 2006

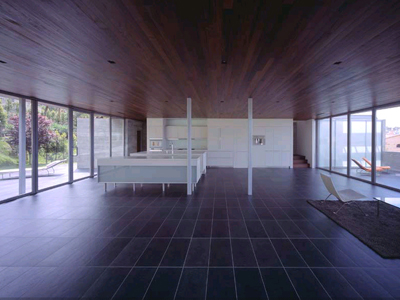
[Photos by Hisao Suzuki]
Keep in mind that this is being done in earthquake country – clever engineering by Omar Mobayed. We’re still trying to figure out where they hide sliding glass doors…
On Grape, 2006
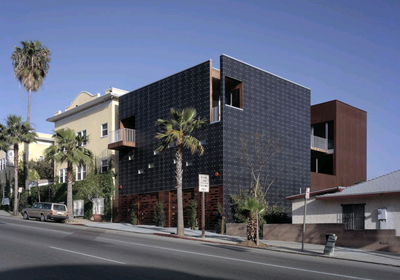
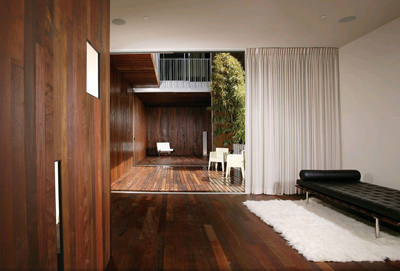
[Photos by Hisao Suzuki]
Billboard Lofts, 2003
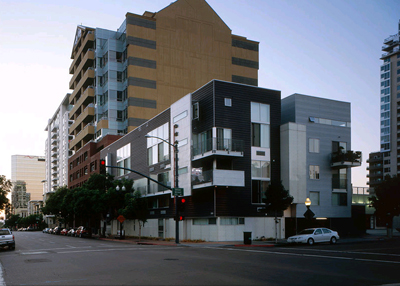
[Photos by Hisao Suzuki]
State & Date, 2002
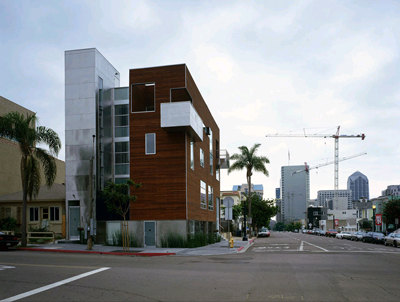

[Photo by Hisao Suzuki]





