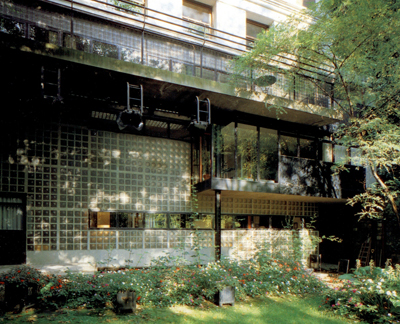
Today’s blog entry focuses on architecture situated within dominant site conditions. So prominent are these conditions that the architectural end result is entirely dependent on the nature and characteristic of the site and how the structure is inserted. The constraints of the site define the project. We’ve researched and compiled ten examples of this concept, broken down into 6 categories: On top of, Beside, Between, Within, Through, and Inside.
ON TOP OF
Frey Residence II in Palm Springs, California by Albert Frey, 1964
The living spaces are built on and around protruding rocks native to the site. The glass façade is intricately cut to the contours of the rocks as the geological characteristics become a focus of the interior.
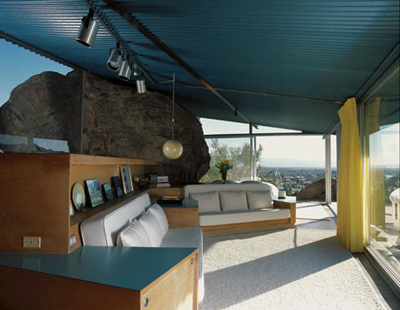
ON TOP OF
Renzo Piano Building Workshop in Genoa Italy, 1991
The slope of hill defines the structure, orientation and circulation.

images from Technology Place & Architecture by Kenneth Frampton
BESIDE
Olympic Archery Range by Enric Mirales in Barcelona, Spain, 1991
The facilities are built as extensions to the hillside. The retaining walls add a strong design element to the project.
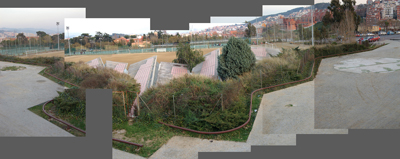
Photo by Bryan Boyer
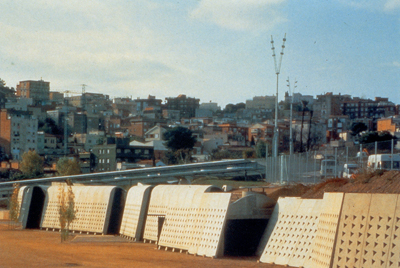
Photo from Technology Place & Architecture by Kenneth Frampton
BESIDE
House in Baiao, Portugal by Eduardo Souto Moura, 1993
The residence becomes an extension to the hillside as well as integrating with the stone walls of ruins found on the site.
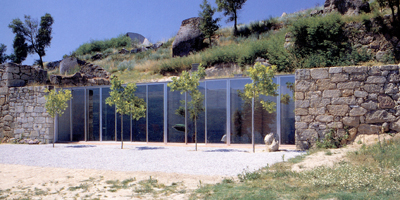
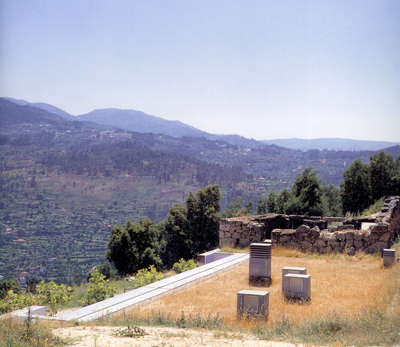
Photos from Ten Houses: Eduardo Souto Moura
BESIDE
Moledo House in Moledo, Portugal by Souto Moura Arquitectos, 1998
The residence is both a contrast to and an extension of the rocky terrain.
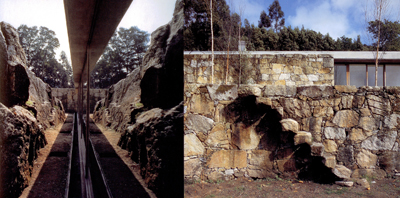

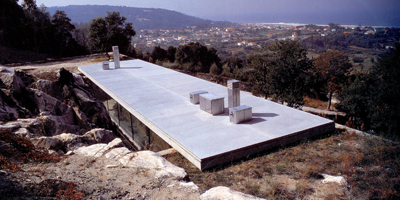
BETWEEN
Temppeliaukio (Rock) Church in Helsinki by Timo and Tuomo Suomalainen, 1969
The church is inserted below grade within a depression in the rocky landscape. The interiors are left exposed showing the rock faces.


BETWEEN
Commercial & Residential Building in Haarlemmerbuurt, Amsterdam by Claus en Kaan, 1997
While there are many examples of narrow urban infill this example seems exceptional due to the minimalism and contrast of the design. These qualities make the new structure dependant on the characteristics of its neighbors and the constraints become advantages.
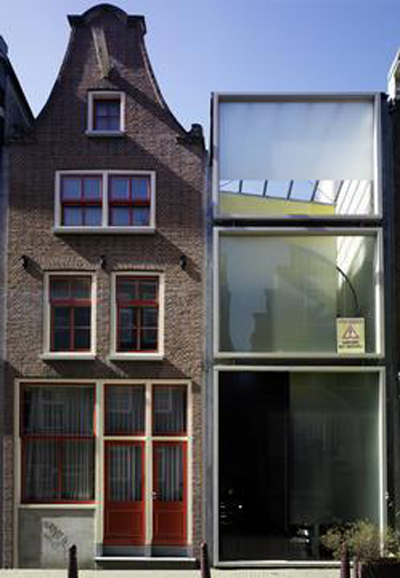
WITHIN
Leça Swimming Pools in Leça da Palmeira, Portugal by Alvaro Siza, 1966
The careful insertion of new concrete walls within the existing rocks and tide pools produce a series of swimming pools. Walkways and structures, supplemental to the pools, are also conscientiously placed within the landscaping



THROUGH
La Maison de Verre in Paris, France by Pierre Chareau, 1932
As the story goes, the little old French woman on the top floor wouldn’t give up her space or move. So Chareau proposed jacking the top floor in place while the new structure was built under and through the existing building.
Images from Pierre Chareau by Brian Brace Taylor
INSIDE
Gjovik Olympic Cavern Hall (Fjellhall) in Lillehammer Norway, 1994
Creating the volume required 170 tons of explosives to hollow out an opening within the mountain near the Lillehammer city center. A series of tunnels lead through the mountain side and access the stadium which is nearly 300 feet long by 200 feet wide.


Post anything we missed…






