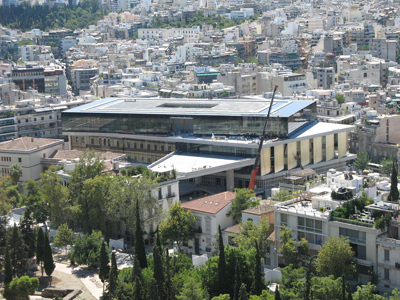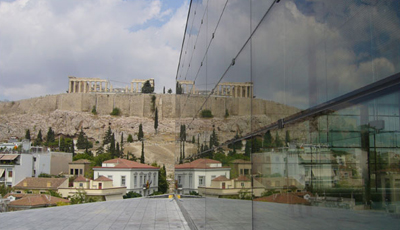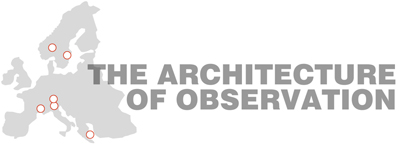
Today’s blog entry focuses on an architecture whose function is to allow the viewing of other architectures. More specifically, these buildings shelter and promote the observation of ancient architectures. We’ve selected six important buildings, noteworthy for specific and similar reasons. Each is a built-form of our current time; constructed of modern materials and built with modern methods. These modern architectures pay tribute to past forms of architecture by not attempting to emulate or get in the way of them. The authors of these structures show their respect for the ruins by clearly delineating what is new and what is old. To achieve such a balance each project displays a careful and delicate insertion of the new into each pre-existing context. These new architectures seem to belong where they are and create a symbiotic relationship with the previous architectures.
Castelvecchio in Verona, Italy by Carlo Scarpa, 1973
Concept: A strategy of demolition, change, and modification, which allows each layer of the building’s history to come alive and take its place next to the others.
Ruins: Romanesque from the 12th through 14th centuries
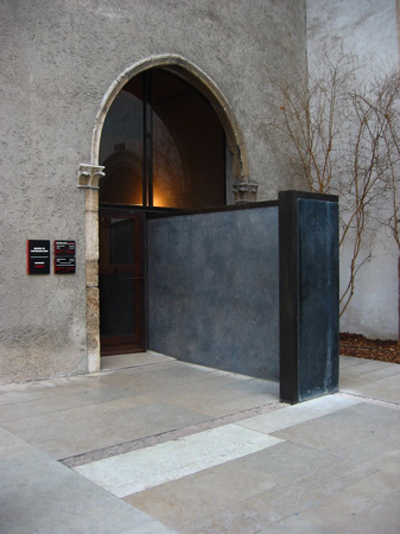


Hedmarksmuseet in Hamar, Norway by Sverre Fehn, 1973
Concept: A “Suspended museum” allowing the observation of a dig in process.
Ruins: Romanesque & Gothic as early as 1500 A.D.

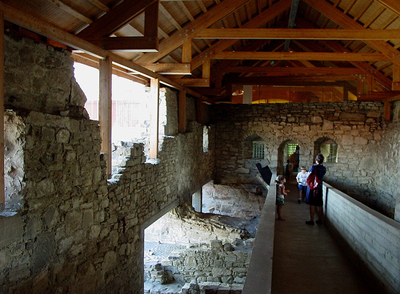
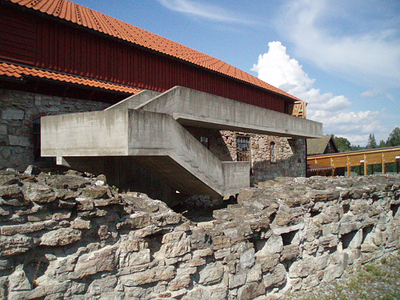
Shelter for Roman Ruins in Chur, Switzerland by Peter Zumthor, 1986
Concept: The new protective casing for the archaeological finds was conceived as a kind of abstract reconstruction of the Roman volumes: a lightweight framework of walls, made of timber lamella which admit light and air, exactly follows the Roman outer walls, thus producing a package-like effect which gives a visible form to the location of the Roman buildings in today’s city landscape. The spaces inside the shell refer to Roman interiors
Ruins: Roman building foundations

Photo by Shigeo Ogawa & Shinkenchiku-sha

Photo by Shigeo Ogawa & Shinkenchiku-sha
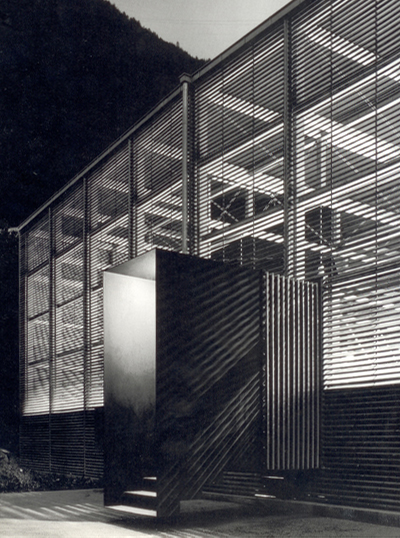
Photo by Shigeo Ogawa & Shinkenchiku-sha
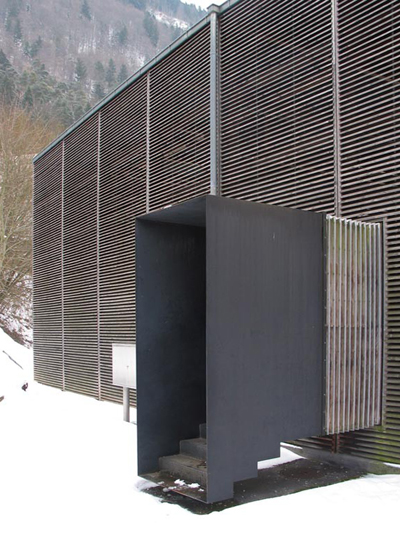
Vasa Museum in Stockholm, Sweden by Marianne Dahlbäck and Göran Månsson, 1990
Concept: An articulated barn which protects the Vasa and allows observers to see the ship from a variety of perspectives and understand the function of such a vessel.
Ruins: A Swedish warship from 1628 which sank on her maiden voyage; the Vasa sat at the bottom of the Stockholm harbor for 333 years before being lifted to the surface in 1961.

photo by H. Lohninger www.photoglobe.info
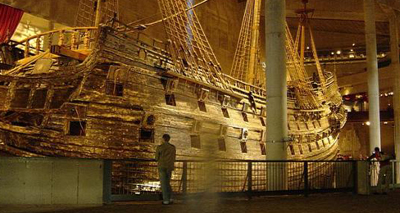
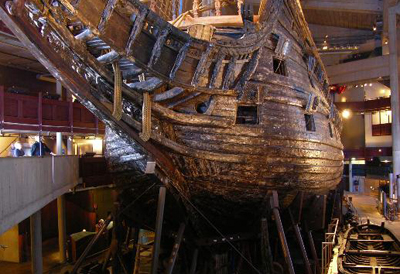
Pont du Gard Museum in Nimes, France by Jean-Paul Viguier, 2000
Concept: To protect and regenerate the natural setting, extend the site visit area, explain and transmit the significance of the Pont du Gard.
Ruins: Roman aqueduct built between 19 B.C. and 50 A.D. which carried 5 million gallons of water per day to the Roman city of Nemausus (Nimes).
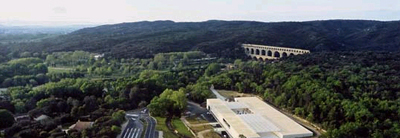
photo by Xavier Testelin & Pierre Bourdis
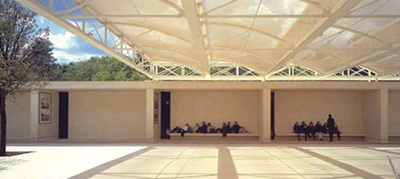
photo by Xavier Testelin & Pierre Bourdis
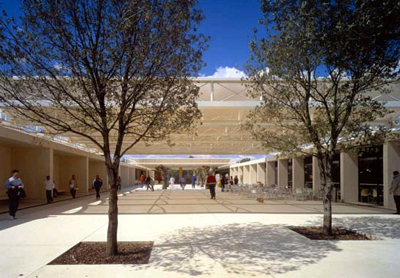
photo by Xavier Testelin & Pierre Bourdis
New Acropolis Museum in Athens Greece by Bernard Tschumi, 2008
Concept: light, movement, and a tectonic and programmatic element, which together “turn the constraints of the site into an architectural opportunity, offering a simple and precise museum” with the mathematical and conceptual clarity of ancient Greek buildings.
Ruins: Greek Parthenon, Acropolis and Parthenon marbles, 5th Century B.C.
