Being a small design-build firm who recently stepped into developing our own projects we’ve wondered about the possibility of creating a basic formula for renewing the mid-century modern archetype. Seattle, like many cities, is full of mid-century modern dwellings that are now turning 50 and 60 years old; they are in need of new systems (plumbing, electrical, mechanical), many have endured decades of terrible remodels, and most of all they just need a good update. Today’s blog examines a recent design-build-develop project of ours, and while it doesn’t push the architectural envelope it’s the beginning of what may prove to be a successful and profitable formula for the mid-century modern homes in the northwest. We’ve compiled a series of before and after photos of our latest project at 609 West Kinnear on the south slope of Seattle’s Queen Anne hill. Granted, the photographic comparisons are entirely unfair – the before images were shot in poor light, at night, and with ordinary lenses while the finished photos were professionally taken by a very good photographer, Aaron Leitz, in daylight with proper lighting, wide angle lenses and expertise. But this isn’t an exercise in comparing the before and after shots – it’s a catalog of ideas.
The permit type for a project like this is a “Subject to Field Inspection” known to architects as an over-the-counter permit because the permit is immediately obtained at the application submittal (if you know what you’re doing). With a typical permit review in Seattle consuming around 6 weeks of time the over-the-counter permit saves about two mortgage payments. The permit fees are also in the hundreds of dollars rather than in the thousands.

There is a prominent view of Seattle and the Puget Sound from the house – maximizing window sizes without reworking the exterior sheathing was imperative. One of the many stipulations with an over-the-counter permit is that you cannot alter the lateral resistance of the structure (you can’t mess with the plywood at the exterior walls).


Windows are kept to the same width, but the new window openings are brought all the way down to the floor. Although some plywood has been removed from the exterior skin it does not substantially affect the lateral resistance of the structure. More view and daylight are gained without decreasing the lateral resistance. It also saves from hiring a structural engineer to review the project. This keeps within the clean modern lines of the original house – the large planes of glass fit within the geometry of the home. All cost-effectively.
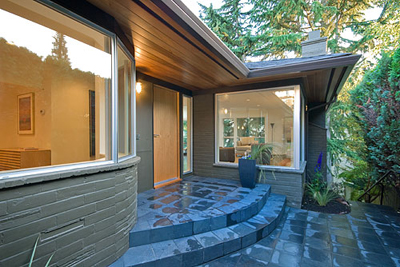

Surfaces are updated allowing for change of color and texture. Sophisticated shades of gray replace the original dull, brown tones. Clear cedar soffits add warmth to the exterior and enhance the long low overhangs, exemplary of mid-century modern. All appendages are removed from the house (carports, flagpoles, landscape fences, shrubs, yard art). This process of removal surgically takes away other styles from the 60’s, 70’s, 80’s… that have accumulated on the house thereby restoring the home to one design philosophy.
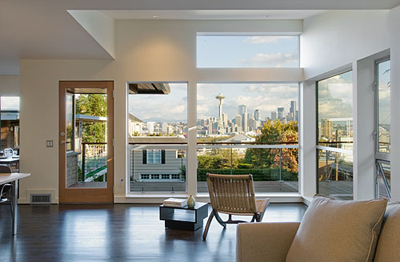

The bad weekend remodels are un-done and the interior is also restored to its original character, but modernized at the same time. This typically improves the function of the house as most quick remodels address only personalized needs at the time. In this case a series of 1970’s green-house style skylights and sunrooms were removed. The long overhangs and drywall ceilings were restored. Columns in the center of rooms, or other obstructions, are removed and replaced with long-span beams in the ceiling – costly but well worth getting back unobstructed open spaces. Over-the-counter type permits have limits on the size of beams which can be installed but such issues can be negotiable if presented correctly.
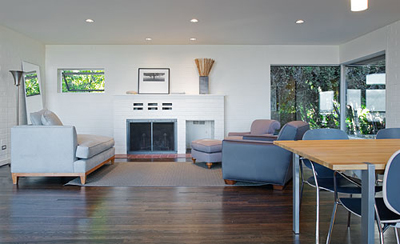
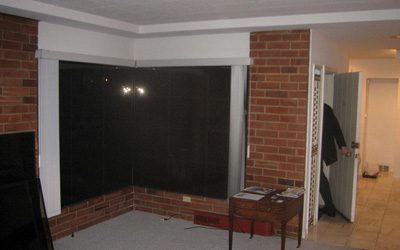
A clean white interior paint updates the mismatched multi-colored brick and brightens the interiors. The original corner window configurations are kept and enhanced with new aluminum corner windows. The original structural steel corner posts are kept in place, showing off the original construction and saving extra costs in framing. Can lights are installed to add light without making a feature of the light fixture itself.

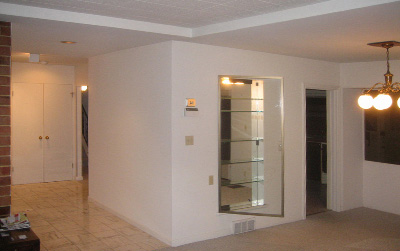
All interior appendages are removed (trophy cases, ceiling fans). Acoustical ceilings are removed and replaced with drywall. A dark “ebonized” stain is used on the hardwood floors – this conceals the stains at the original oak flooring and helps blend the existing floor with the new patches of oak flooring.

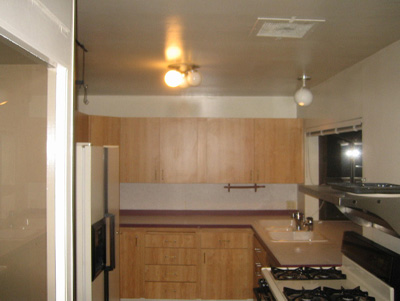
Kitchens from the mid-century modern homes usually require a complete update. The original kitchen is gutted down to the studs so that new electrical and plumbing can be implemented. New cabinets, countertops (stainless steel with weld in sink), appliances, lights, etc. Often there are salvage yards for decent used appliances providing a tax deduction.
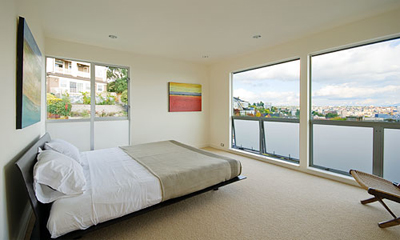
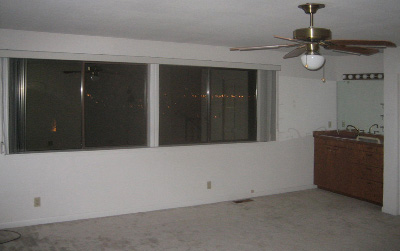

In the bedrooms again, all interior appendages are removed and the personalized remodels are undone. New surfaces throughout: paint at walls and ceilings, new carpet. Windows maximized by bringing down to floor level. Room volumes are kept simple and straight-forward. The architecture of mid-century modern is marked by discipline.

Bathrooms from the mid-century modern homes usually require a compete update. The original bathrooms are gutted down to the studs so that new electrical and plumbing can be implemented. New cabinets, countertops, and fixtures. New tiles are simple shades of gray with matching colored grout. The custom glass shower enclosure maximizes daylight. New mirrors extend to the ceiling to keep within the design philosophy of the house (continuous planes of material). The shower door hardware and cabinet hardware are selected and installed to be functional yet minimal – keeping the focus on surfaces and textures.
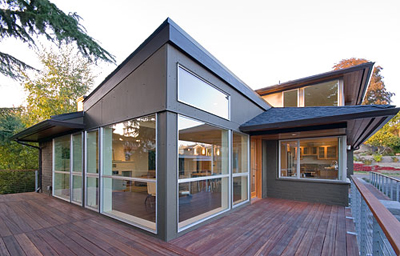
The strategic efforts on this project produced a functional 4 bedroom, 4 bathroom, modernized home. Since the foundation, framing and brickwork from the 1950’s were solid and dependable, the update costs were reasonable for a seemingly new house. The focus on systems and surfaces is making for a successful formula for mid-century modernization.





