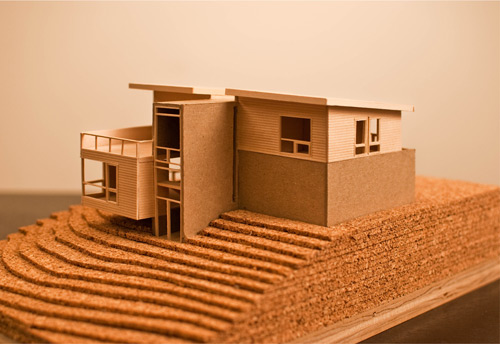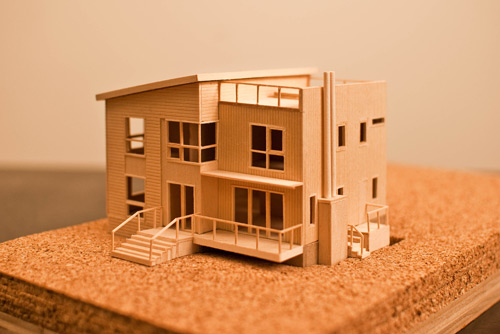
We recently interviewed Will Bruder for the spring issue of Arcade Magazine. In addition to being a master architect, Bruder is acutely insightful and the discussion was full of wisdom that you’ll be able to read all about in the next issue of Arcade. In speaking about academics and the learning process of an architect, Bruder said something that really hit home. Here’s a teaser:
BUILD: As a self-trained architect and a teacher, you bring a fresh perspective to the nature of academics; are architecture schools preparing students to be good architects?
Will Bruder: It’s challenging to teach architecture in such a way that students capture the spirit of understanding. We’re so fascinated with the machine and the software that it’s often at the expense of the intellectual tools. Once you’re in line at the laser-cutter, so much of the design is already lost.
![]() Once you’re in line at the laser-cutter, so much of the design is already lost.
Once you’re in line at the laser-cutter, so much of the design is already lost.
KA-POW! Only a master architect can throw down like that. Only an architect with 40+ years of experience can deliver a zinger of that caliber. It really got us thinking. And if you’re a student of architecture (young or old, in school or practicing) it should get your gears spinning too.

We’re big on handmade physical models around the BUILD world headquarters; in fact we’ve got so many physical models that they no longer all fit in the office. But we keep building them because they are integral to an architectural understanding of a house or a building; they are a necessary part of good design. As great as digital models are, they do not replace the physical model – the two have different qualities and in a modern design firm, it takes both to properly understand and communicate a project.

So for today’s post we thought we’d celebrate the physical hand-built architectural model by showing off a couple that have been recently completed in the office. A big thanks to Duff, Charles, and our intern Kate for wielding knives, straight-edges and tweezers to generate some beautiful physical models. Enjoy.



Cheers from team BUILD





