
AIA Seattle hosted the 2008 Honor Awards for Washington Architecture on Monday, November 3rd in Seattle. This years theme was “Perform Transform -recognizing the challenges and opportunities inherent in our work as this new century unfolds. Our work must perform technically, aesthetically and humanistically. Our practice must transform itself in response.” BUILD was in attendance and we took thorough notes for those of you who couldn’t make it. The jury was as follows:
Moderator: Susan Szenasy (SS), Editor in Chief Metropolis Magazine, New York, NY
Patricia Patkau (PP), of Patkau Architects, Vancouver, B.C.
Nader Tehrani (NT), of Office dA, Boston, MA
David Baker (DB), of David Baker + Partners, San Francisco, CA
The ceremony started off with an interpretive dance which was a new twist – although beautifully done, do we really need to make this thing any more esoteric than it already is? But, just when team BUILD thought the ceremony was going down in flames, the jury stepped in and provided a thought provoking, down-to-earth discussion and selected some projects that we are big fans of. Enjoy…
UNBUILT / CONCEPTUAL PROJECTS
(2) CITATION AWARDS
Vo Shed by Atelier Jones
PP: The small shed which recycles vegetables brings about invention and delight
NT: Diminutive in scale it acts like a folly
SS: The jury was hoping for more of this type of work
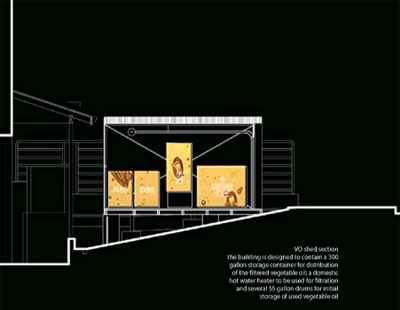
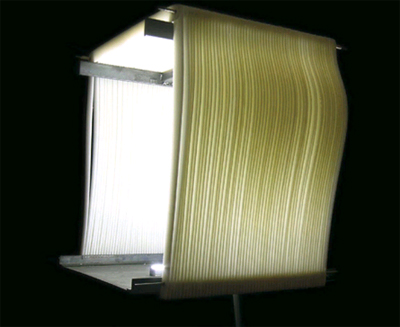
Bumper Crop by The Miller Hull Partnership
DB: We take for granted that the suburban landscape can be transformed, this project is a re-colonization of the parking lot.
PP: This project isn’t conceptual enough


BUILT PROJECTS
(4) ACCOMMODATION AWARDS
Banner Gateway Medical Center by NBBJ
DB: The architecture speaks to how the patient is treated, it humanizes the experience
NT: The project reinvigorates the entire medical facility
PP: Breaking down the hospital into smaller chunks is better for the architecture and medical practice

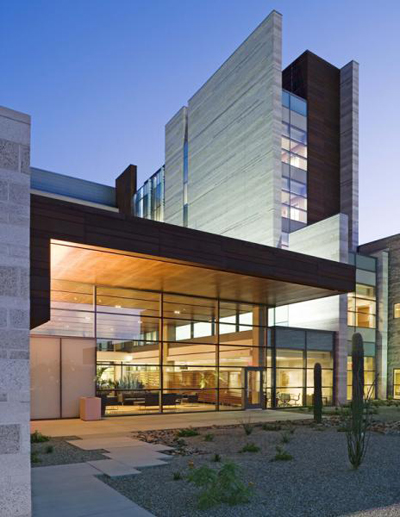
The Terry Thomas by Weber Thompson Architects
NT: The ephemerality of the interior and quality of the space makes it a wonderful environment to be in. Unfortunately the same level of sophistication was not matched on the outside of the building.
PP: The courtyard makes for a greater sense of community and the interior provides a value of the work environment.
DB: The systems were well integrated
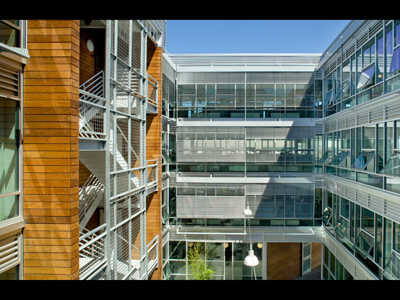
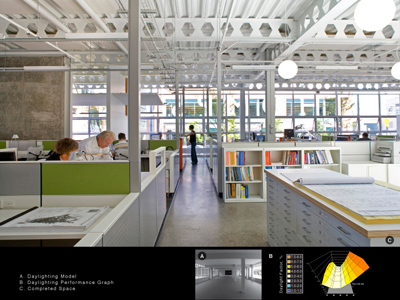
56 Piles by E. Cobb Architects
PP: The project presents spatial organization as a future tool for architecture. The overall composition rethinks the singular space.
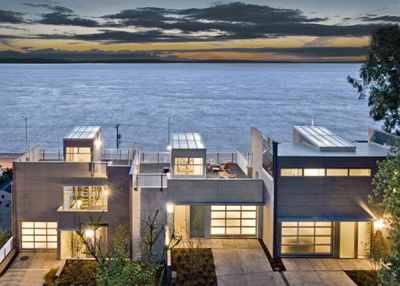

Agnes Lofts by Weinstein A|U
NT: It’s rare to see a project like this with such a sense of reduction, the project is really about taking away, erasing.
DB: The building adopts key views and activates the ground.
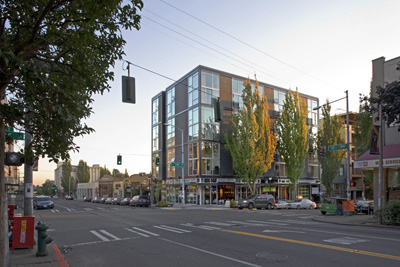

(4) MERIT AWARDS
Kitsap County Administration Building by The Miller Hull Partnership
DB: It is rare to do something of this level in a city this small
PP: There were no plan drawings turned in with this entry – plans should always be included.
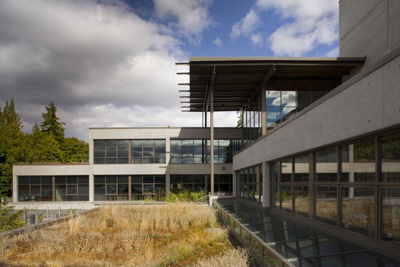
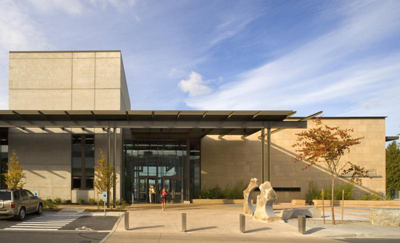
Envelope House by Bohlin Cywinski Jackson
NT: The problem of the site is engaging like a puzzle piece, while compact that project extrudes out bays and rooms
DB: The project is sustainable because of its density
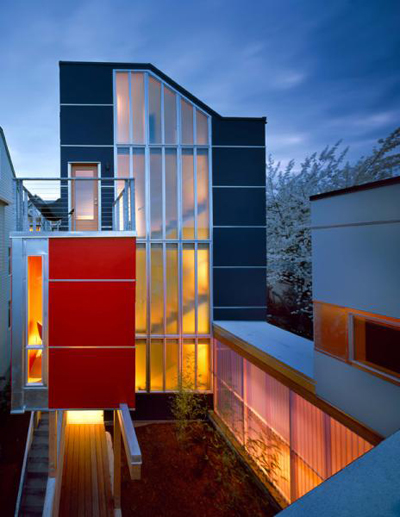
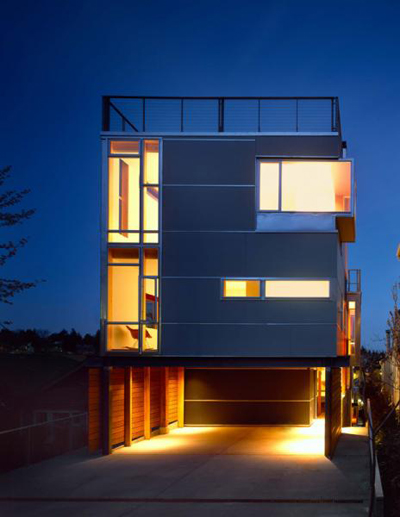
Gym by E. Cobb Architects
PP: The spaces are nestled in intelligent ways. The inventive compaction is offset by loose fabrication. The space divides and also reinterprets the historic architecture.


Noah’s Ark by Olson Sundberg Kundig Allen
PP: Animals made out of recycled materials.

(4) HONOR AWARDS
EX3 Ron Sandwith Teen Center by Weinstein A|U
PP: The warehouse construction has a quality of ephemeral light.

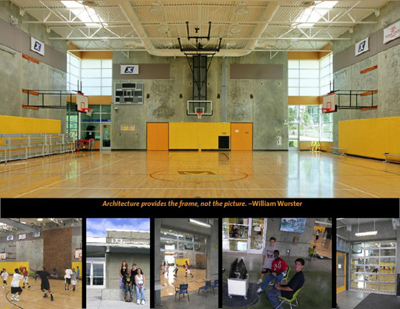
Seattle Public Library Montlake Branch by Weinstein A|U
NT: There is a strong relationship between the whole and the parts, and between the inside and the outside. The building doesn’t over scale the neighborhood. The downspouts gotta go.
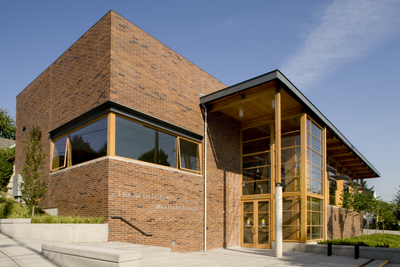

Woodway Residence by Bohlin Cywinski Jackson
DB: The project is a good example of sustainability by reusing a 1960’s case study house.
PP: A good exploration of possibilities and investment.
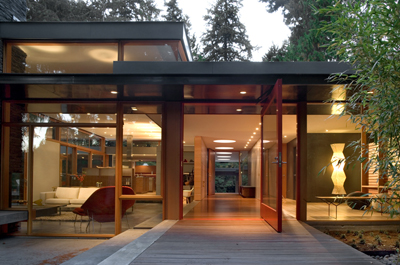
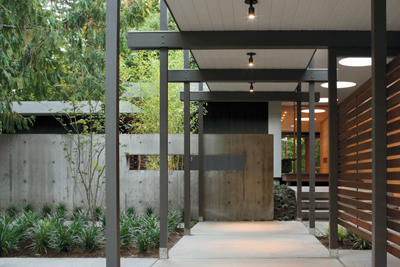
7 by Hutchinson & Maul
PP: The project is abstract but deeply embedded in place.
NT: There was something about the project that was unnamable.


In conclusion:
The jury mentioned that the notion of bottom up sustainable design is very relevant and that inventing new categories for sustainable design will be increasingly important. All the 2008 honor award entries can be viewed here.
A huge thanks to the 2008 AIA Honor Awards Committee Members that must have worked their tails off to make all this happen.
Throw down a comment and let us know what you think…





