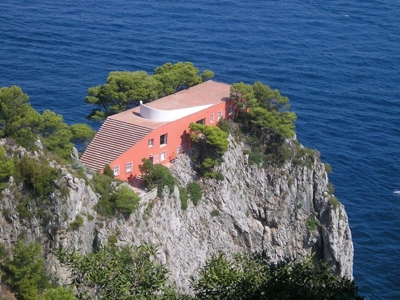
A recent post over at Atelier-A+D highlighted a house that employs a clever stair-roof structure to reclaim the rooftop as usable space. It reminded us of a house we studied back in school located on the Italian island of Capri. The house, Casa Malaparte, was designed by Adalberto Libera in 1937 and has since undergone restoration in the 80’s and 90’s. The structure is timeless, pure, and infectious. To think that a form of such forward thinking and ambitious siting was proposed and built in 1937 is fascinating to us. Even in 2008 on the frontier of modern civilization, architecture of this caliber is rarely seen. What stops something this poetic from being realized in our culture today? It certainly isn’t lack of technology, wealth or geography – we have an abundance of these here in the Pacific Northwest. Could it be resistance from the general public and skepticism of modern (unfamiliar) design, the impossibility posed by building codes and community reviews, lack of talent, confidence and discipline among us architects? Either way, work of this nature seems very achievable (it’s a rather dumb structure after all) and yet it is unrealized.




A rooftop scene from the 1963 film Contempt (Le Mépris) directed by Jean-Luc Godard


Everything about the structure and position seems intentional, each window frames a specific view.
There are exactly 99 steps from the sea to reach the house.




Drawings from Marida Talamona’s book “Casa Malaparte”





